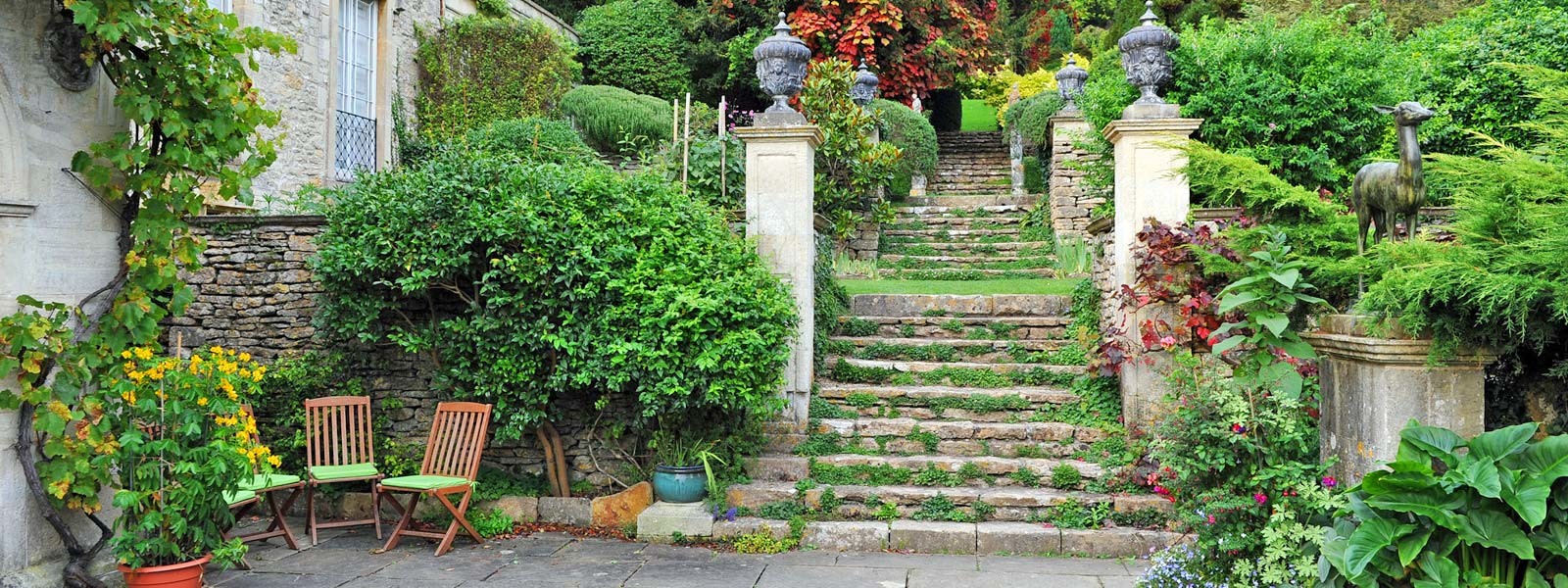After six weeks of concentrated effort, the gardens outside the house are finally starting to get back into shape and are coming back to life. The process began with the removal of the two Catalpa trees in the front that were replaced with two new Autumn Red Maples (matching the other trees along Willard Place). Massive weeding and trimming back revealed a number of beautiful rose bushes, iris and peonies, all of which are thriving with the renewed attention. New stone work throughout the front yard provide better access, shape and definition to the front gardens, including resetting the front curb and widening the sidewalk to the front door. Existing day lillies were replanted to accent the new walk, while peony bushes were divided and transplanted throughout the front and back.
A new arbor has been installed to give the existing trumpet vines support and will probably be well grown over by next summer. A new cast iron lamppost provides a warm welcome to our guests while low voltage lighting illuminates the front walkway, our (soon-to-be installed) street sign and other landscaped elements. The existing back yard fence has been relocated, reset and reworked to include a new side gate and new “main” gate for easy entry to the back. Finally new trees and flowering shrubs have been planted in the back gardens so that their spring blooms are well timed for our Grand opening.
Now it’s onto bulbs!!!

