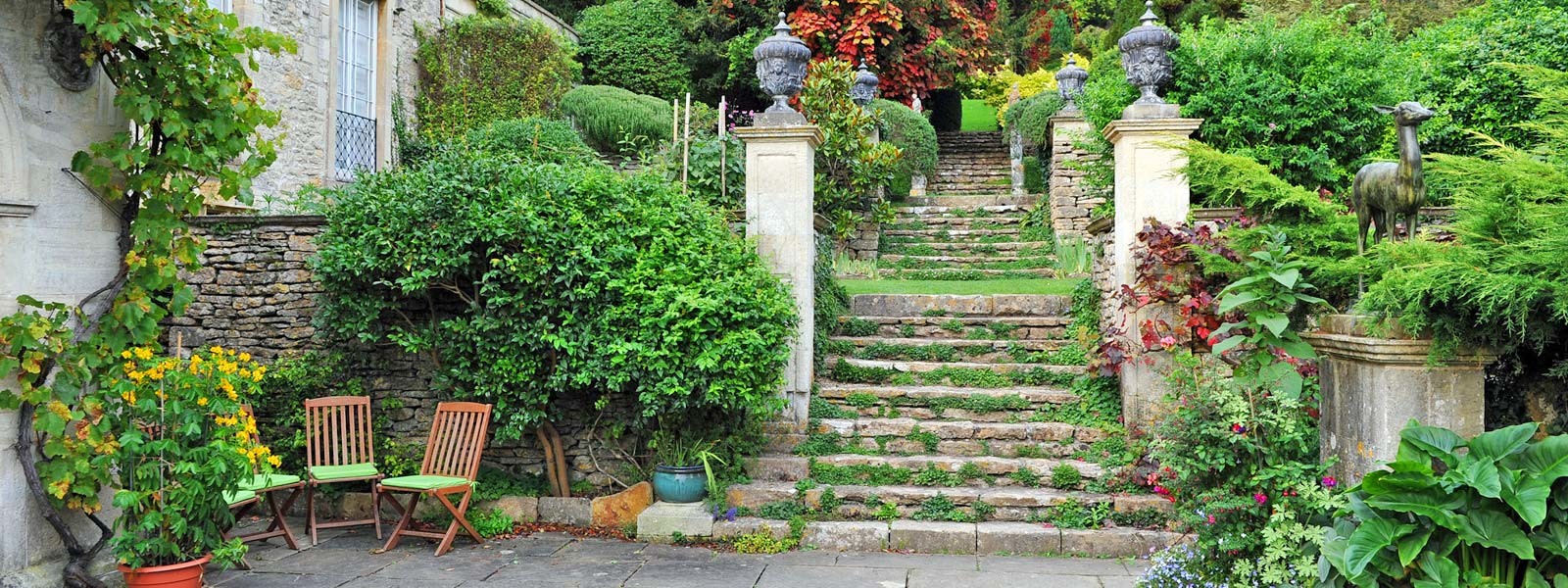We finally have some warm(er) weather to thaw out from a snowy and bitterly cold period. Now things are just wet.
Things are moving very quickly at The Croff House and we have posted both on our website and Bed and Breakfast.com that we are planning to open on schedule Friday, April 10.
We are in the tiling/plastering/priming/painting stage and while it is fun to pick out colors it becomes daunting at times – so many colors, so many options. Narrowing it down gets easier once you put everything together. Most of the interior furnishings and lighting has been purchased and are awaiting the okay for delivery. Some items have already arrived, and currently reside in the living room (which we now lovingly refer to as “the warehouse”) of our house.

Artwork and furnishings

More of the same

Bedding, carpets and window treatments
We are pleased to report that the renovations to kitchen, though not a guest area have been completed.

The existing stove and new

Looking into the kitchen

Looking into the rear garden
Plastering wil be completed by February 13 and tiling completed by the 20th. Painting has begin in earnest this week.

Shower stall in the Peck Guest Room

Shower tile in the Traver Guest Room

Shower floor in the Traver Guest Room

The shower stall in The Chace Suite

The shower stall in the Chace Suite

The fireplace in The Chace Suite

Fireplace in the Esselstyn Suite

The shower stall in the Esselstyn Suite

The shower stall in the Esselstyn Suite
We expect to begin taking delivery of all of the furniture and carpets the week of March 2 and the stair runner, which will be last to be installed will be laid the week prior to opening.
The week of April 6 – our Grand Opening – will be very exciting indeed. On Thursday, April 9 we are hosting an Open House for all Columbia County Chamber of Commerce members as well as all the merchants along Warren Street to introduce The Croff House officially to the business community. The Open House will be preceded by a formal ribbon cutting ceremony on the step of the inn.
April 10, our Grand Opening date, coincidentally corresponds to the original date of the inauguration of Willard Place in 1872. So once again it is an auspicious date for Hudson and the neighborhood.






























